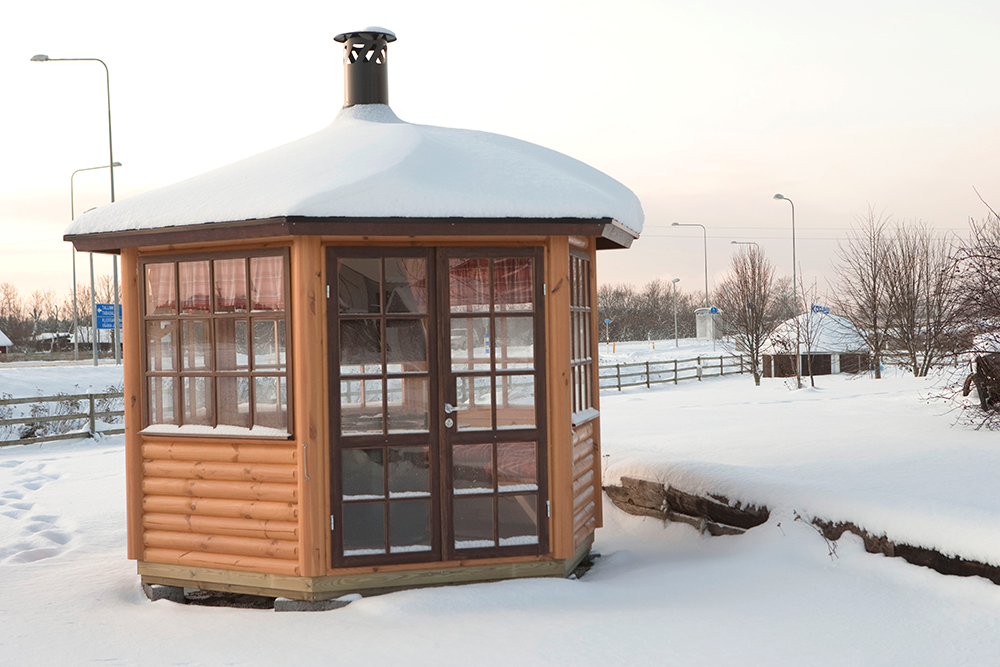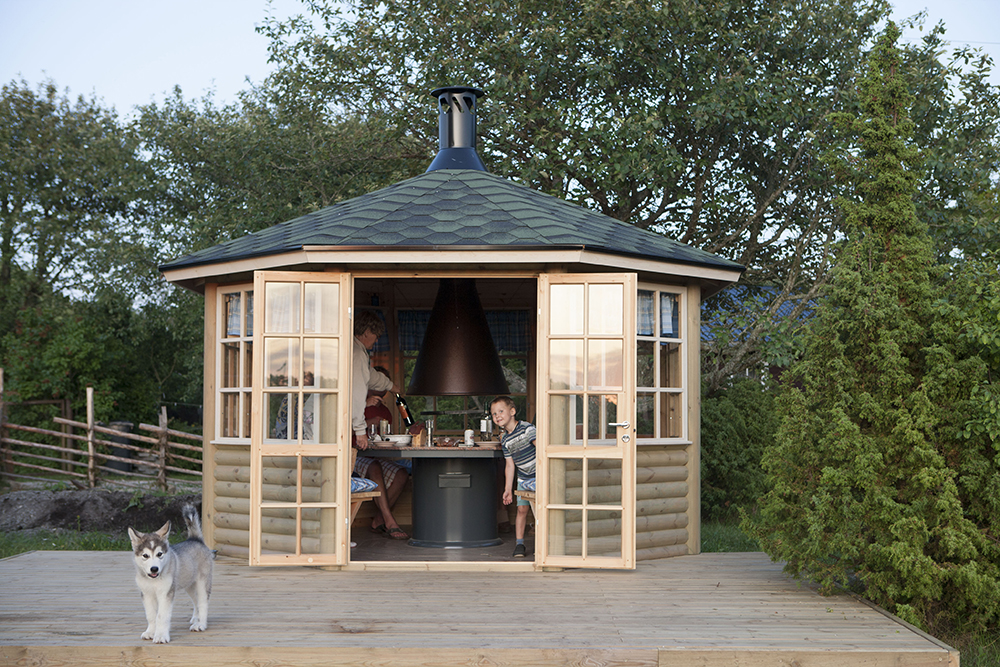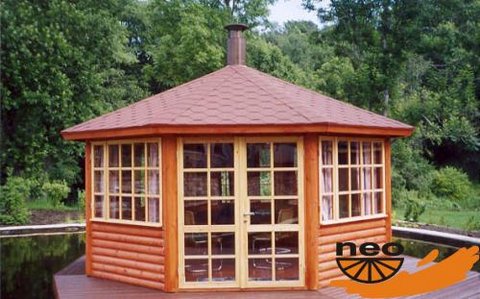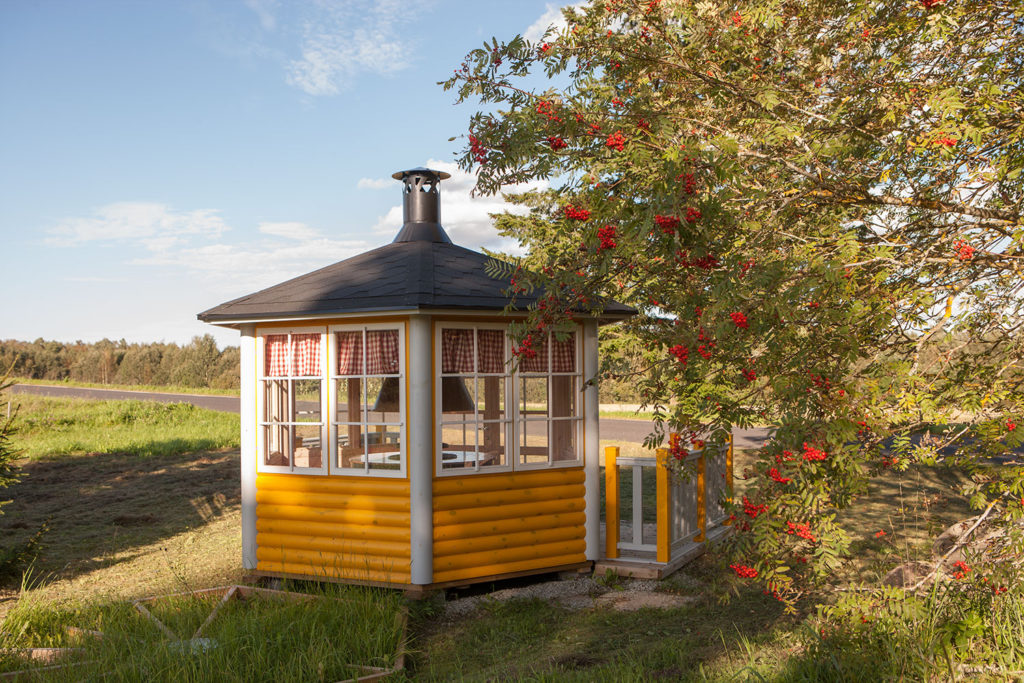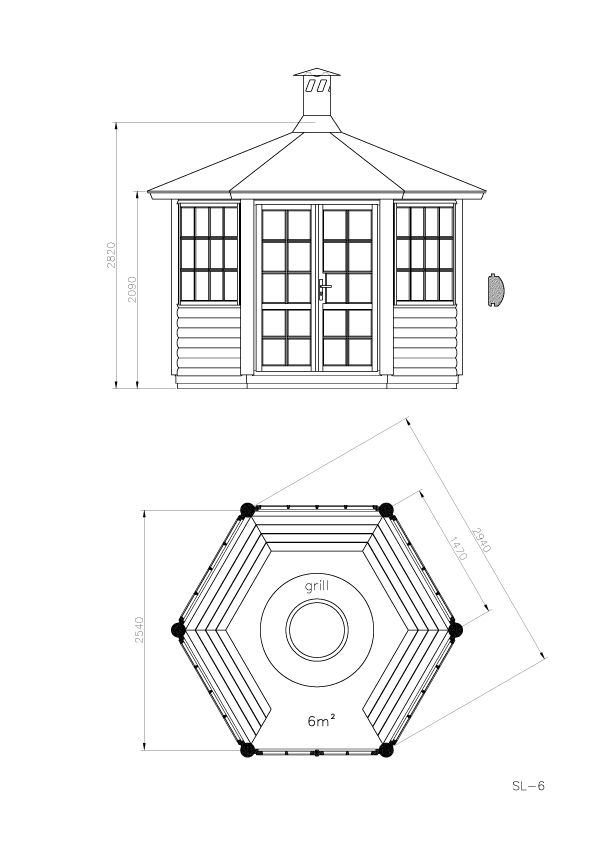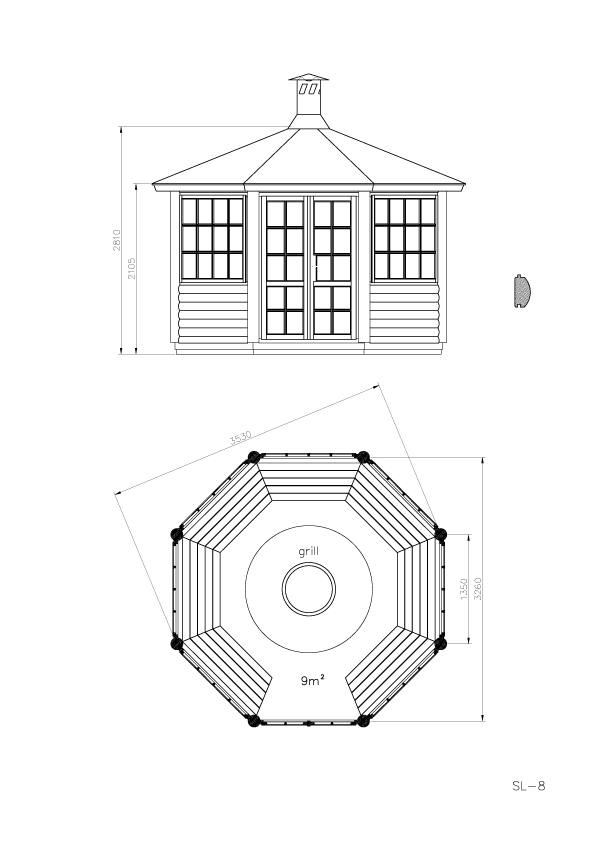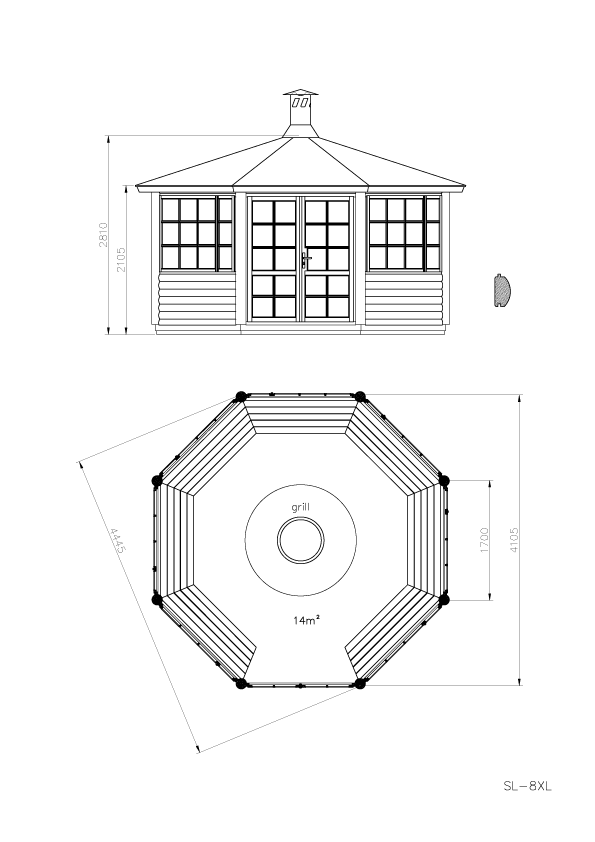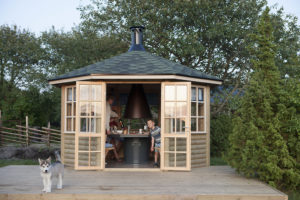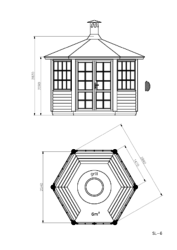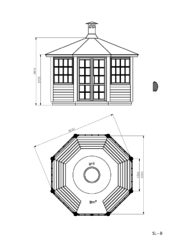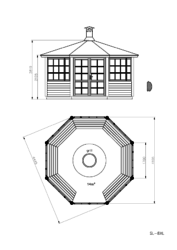SL-6/8/8XL
3100/3800/5500 €Lego-style prefabricated barbecue huts in three sizes Walls: rounded profile with a thickness of 55 mm. Corner posts: rounded profile made of laminated wood, D = 150 mm load-bearing base frame made of deep impregnated planed wood, 45 × 90 mm. Floor, roof: ready-made triangular element sectors. The set also includes benches, shelves, and curtain rods.
- SL-6 – hexagonal, floor area 6 m², outer dimensions 2.56 × 2.96 m, wall height 2.06 m, roof ridge height 2.72 m
- SL-8 – octagonal, floor area 9.5 m², outer dimensions 3.29 × 3.29 m, wall height 2.06 m, roof ridge height 2.9 2m
- SL-8 XL – octagonal, floor area 14 m², outer dimensions 4.10 × 4.10 m, wall height 2.06 m, roof ridge height 3.1 m
Window frames have been fit into jambs. Such window blocks also help to stiffen walls and make building more convenient. The last part to mount is the wall element that includes the door, starting from assembling the door posts.
Roof pitch angle of 24°, hexagonal bitumen shields.
- SL-6 – 3.5 packs of regular shingles, 2 packs of roof cap shingles
- SL-8 – 5 packs of regular shingles, 2.5 packs of roof cap shingles
- SL-8 XL – 8 packs of regular shingles, 3.3 packs of roof cap shingles
Delivery package
- SL-6 – 1.65 × 2.2 × 1.6 m, Q = 820 kg
- SL-8 – 1.65 × 2.2 × 1.7 m, Q = 1140 kg
- SL-8 XL – 2.5 × 2.2 × 1.9 m, Q = 1300 kg
Package-SL-6 Package-SL-8 Package-SL-8XL
Finishing, transport, and installation are based on calculation.



