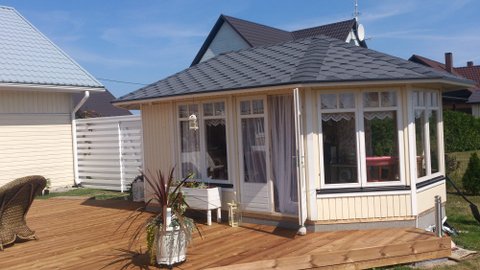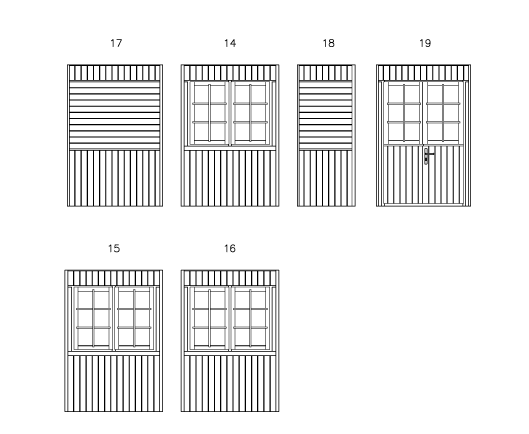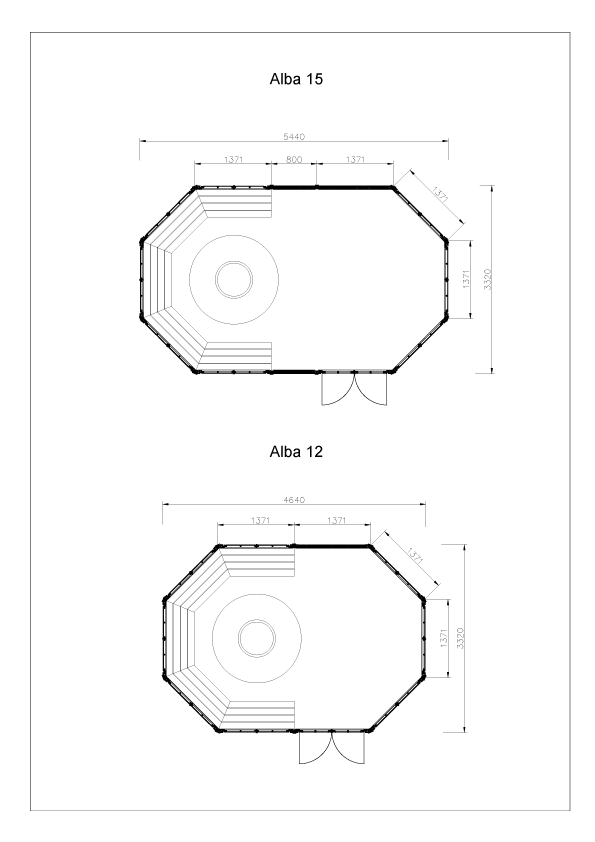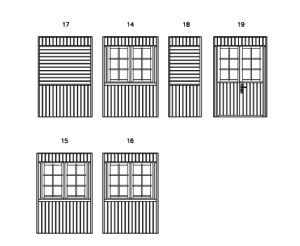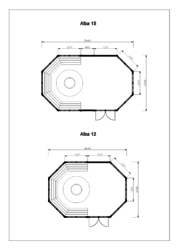ALBA-12/15
4300/5300 €Octagonal barbecue huts / outdoor kitchens in two sizes. 21-mm vertical beam walls are made of prefabricated elements, 45 mm on the frames, windows, and doors are factory fitted. Removable grids on windows. The set includes 10/12 wall elements, including closed wall elements (1/3 pcs).
– load-bearing base frame made of deep impregnated planed wood, 45 × 90 mm
– floor and roof: made of ready-made triangular elements
The set includes benches, shelves, and curtain rods.
- Alba 12 – floor area 12 m², outer dimensions 3.27 × 4.62 m, wall height 2 m, roof ridge height 2.9 m
- Alba 15 – floor area 15 m², outer dimensions 3.27 × 5.42 m, wall height 2 m, roof ridge height 2.9 m
If you order an Alba-type building, you can adjust the look of the house to fit your needs. To do so, please advise us what kind of walls (with or without windows) and what type of layout you prefer.
The set includes all required wall and roof skirtings made of metal.
Roof pitch angle of 24°, hexagonal bitumen shields.
- Alba 12 – 8 packs of regular shingles, 3.5 packs of roof cap shingles
- Alba 15 – 9 packs of regular shingles, 3.5 packs of roof cap shingles
Delivery package
- Alba 12 – 1.8 × 2.35 × 1.8 m, Q = 1280 kg
- Alba 15 – 2.0 × 2.35 × 2.0 m, Q = 1520 kg
Package-ALBA-12 Package-ALBA-15
Finishing, transport, and installation are based on calculation.




